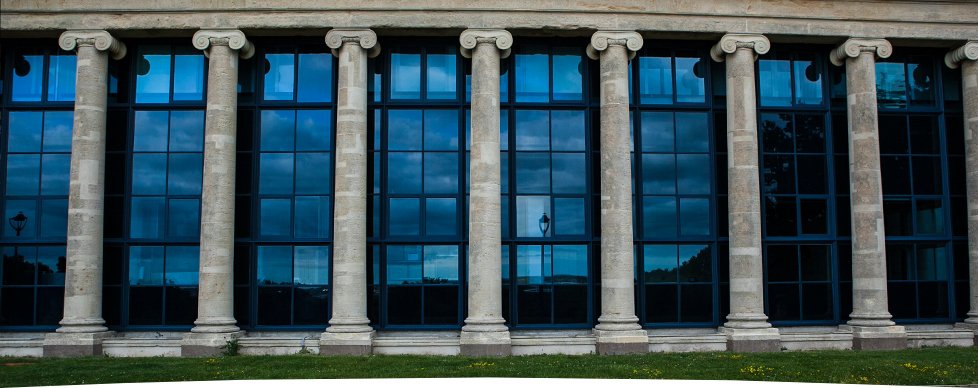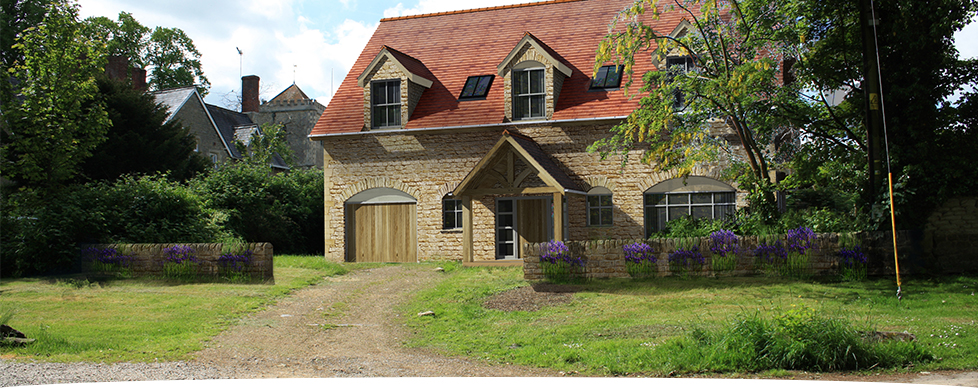Our Projects
Commercial:
Our clients, HJH Wines, required a winery building and tractor shed to process the grapes from their own vineyards outside of Marlow in Buckinghamshire.
The winery will be producing a white sparkling wine through its first and secondary fermentation.
The buildings had to be practical and aesthetically pleasing to blend in with the surrounding countryside.
A further consideration was the build had to be completed within three months of the start date to be able to process the grapes from the harvest in September / October. For this reason a pre-fabricated steel structure was chosen, that subsequently will be clad with timber.
Project was completed in September 2013. For project’s progress record see our Facebook Page
Residential:
The clients wished to remodel and add an upper floor to their existing house to provide more space for their growing family. The existing house was largely demolished to make way for extensive remodelling, but the original character of the house was retained by keeping to the existing footprint. The double storey addition allowed the creation of an open plan Living/Dining/Kitchen/ TV area on the ground floor with a private Study, Guest Bedroom and Bathroom leading off the open area. The first floor is accessed from an open staircase to a gallery in a double volume which leads to a New Bedroom with En-suite’, two further Bedrooms and a Family Bathroom. An original, attached Garden Room was retained and completely renovated. A New Patio was developed outside of the TV Area which looks out to the extensive back garden. The interior of the house was transformed from compartmentalised spaces to modern, open, well lit areas.
The clients enjoyed living in the charming original cottage but required more space for their growing family. Rather than moving to a new location, they decided to renovate and extend the cottage with modern and well designed living spaces without compromising the architecture and scale of the original. The addition was designed as an L-shape to retain the frontage presented to the street while allowing the living spaces to develop down the site and create an enclosed rear area. The original Living and Dining Rooms were redesigned to form one Living area with a central fireplace. The original Kitchen/Laundry/Store were transformed into a New Kitchen with Pantry and Utility. The New Kitchen opening into a Dining and Family area. Three New Bedrooms, two with En-suites were added to the first floor and the original Family Bathroom was completely renovated. A new staircase and Entrance Lobby completed the transformation of the interior of the cottage from small dark spaces to open well lit rooms.
The clients wished to remodel and extend their existing house to provide more space for their growing family. The existing house was situated on a corner site with a large back garden that allowed the house to be developed to the side and rear. A double storey addition allowed the creation of a New Dining Room on the ground floor with a New Bedroom with En-suite on the first. The ground floor was opened up to accommodate a New Kitchen/Lounge/Breakfast Area to integrate with the Dining Room and a New Guest WC was created in the Existing Entrance. A New Patio was developed outside of the Breakfast Area and New On Site Parking created at the front of the house. On the first floor the Existing Family Bathroom was enlarged and completely renovated. The interior of the house was transformed from tight, badly lit spaces to modern, open, well lit areas.
The clients wished to modernise the interior of what had been a traditional farmhouse. As part of the modernisation the clients wished to create a new kitchen/dining space which opened out into the existing large garden. A decision was made to replace a time worn conservatory with a new masonry structure, which would reflect the existing external appearance of the farm house. The interior of the new addition was required to be light and contemporary while retaining the feel of a farmhouse kitchen.
In collaboration with DBA&D
The structure was originally an agricultural vehicle shed used to service the brick kilns on the site. Various alterations had taken place over the past fifty years to establish the structure as a domestic dwelling.
The Clients wished to expand the living space by the inclusion of a dining room and to bring light into the middle of the house, while retaining the charm of the original structure. The kitchen was also modernised and outside courtyards established.
In collaboration with DBA&D
Having lived in the house for four years the Clients wished to expand the property with a bedroom wing addition. It was decided to take advantage of a rise in the ground to the east of the house to construct a light weight structure that would be on the same level as the upper floor of the existing house. The style of the architecture was kept in keeping with the previous addition, with the bedroom wing being connected to the house via a windowed walkway.
The clients desired a larger and well designed living space for their growing family. They were enjoying living in the charming village of Brightwell Baldwin and made the decision to extend and completely re-model their existing home, to take advantage of its position and extensive views from the back garden. The entrance to the house has been re-positioned and an open plan Dining/Kitchen area developed at the rear, opening up to an extensive covered porch looking out over the Oxfordshire countryside. The existing bathroom was redesigned and an additional walk-in shower en-suite provided for the new Master Bedroom. All of the new bedrooms and kitchen/dining have vaulted ceilings and rooflights. Transforming what were low dark spaces into naturally well lit rooms. Project will be finished by September 2013. To see how we are getting along visit our Facebook Page
Concept Designs:
Renovation & Refurbishment:
The complete external redecoration of 7 buildings within the grounds of Caversham Park, inclusive of the renovation works on Grade 2 listed Caversham House, which we contract administered and site managed on behalf of the client. The brief was to: assess all necessary renovation works, provide a suitable specification, obtain all necessary permissions, conduct tender process and later contact administer overlooking site actions and quality controlling contractor’s work. Client emphasised the need for close monitoring of the allocated budget. Project received Highly Commanded Certificate in the Premier Trophy Awards 2013 entry. Contractor: LSM Building Contractors Ltd In Collaboration With Anna Dulnikowska-Przystalska.

















































































































































